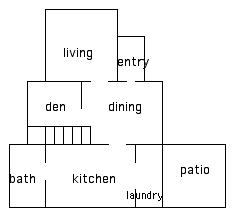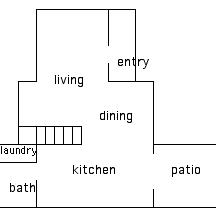Over Christmas 1998 I decided I was going to take an entire
week off. After the second day of being home, I got a wild hair and decided
to tear out a couple walls that had been bugging me since I bought the
house. Mind you, it was just a couple walls. What pursued could only be
believed by someone who has tried to tear out just one wall of any old
building.
I began the filthy job of removing all the lathe and mortar that the entire interior of the house was covered with. Once that was done I learned that because of the balloon frame construction employed back in the early 1900's, in order to tear out the wall I wanted I needed to first tear out the adjoining wall (because of the overlapping wallboards). A day later one wall and two rooms had been stripped clean.
On December 30th, 1998 the old windows came out, a new picture window went in and for the first time in 90 years, insulation filled the gaps between the wall joists in one room. My immediate goal was to get the two walls out so I could refinish and insulate the walls and put down a new floor in the new big living room. Here's a comparison sketch to show you about what was happening:
 -->
--> 
Basically the idea was to remove the two walls between the den, dining, and living rooms to make it one big room. After easily removing the wall between the den and dining rooms I had to build a temporary wall along the wall between the living room and den to support that span while I removed the existing wall and put in the header I fabricated. On January 3rd the second wall was removed and I now had one big living room with a few cracks in the floor where walls used to be.
At this point I had nearly completed my goal for the project, I just had to replace the floor and refinish a couple walls and the ceiling. That really would might have been the better choice but since I was planning to live there for quite a while, I decided that I might as well go just a little bit further. While tearing out the wall between the living and den/dining room I had to also tear out part of the wall between the living and entry rooms. In so doing I discovered a door that at one point in time entered from the entry directly into the living room.
Since the entry room was so tiny, it was serving no useful purpose other than a passage so I decided to extend it out the rest of the way to the front of the house, put a closet in, and make it a useful mud room. So, I extended the dining room's exterior wall forward another six feet, put in a insulated door, and added 30 square feet to the front corner of the house. That turned out to be a wonderful decision and made the front entrance a much more inviting and usable place. Also, rather than having the entry room isolated, I tore out the wall between the living room and entry way, headered it for support, and put in a half wall with a ledge between the rooms. Once again, a little bit of extra work that made a dramatic improvement in the feel of the rooms.
| Back |